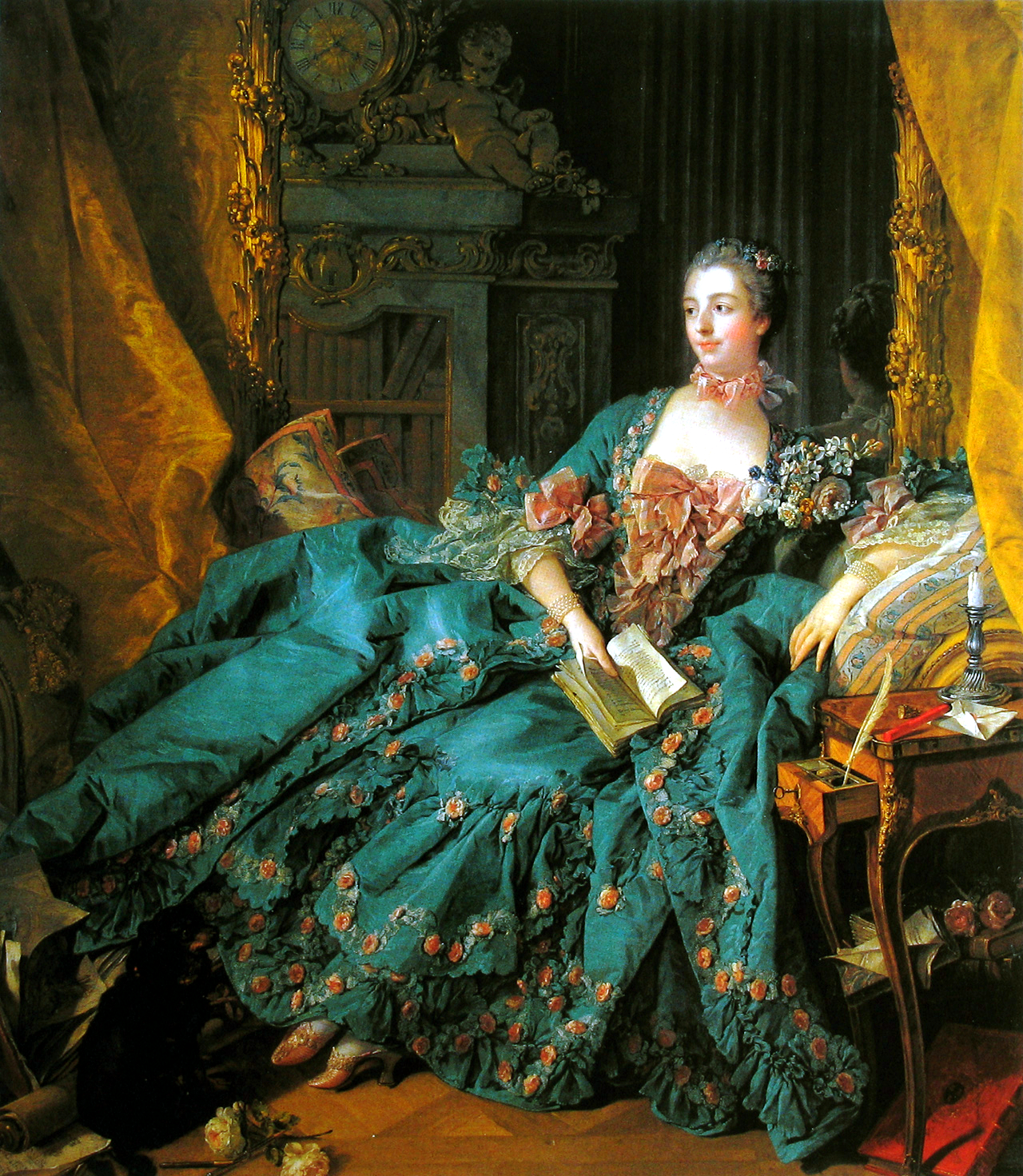While this celebrated mistress to Louis XV is primarily known for her attic apartment located above the king's own apartment, it was not the only one she inhabited during her tenure as maitresse-en-titre. Madame de Pompadour was initially lodged on the ground floor of the Corps Central in a remarkably spacious apartment consisting of no less than 11 rooms.
 |
| This was the final design proposed by Gabriel on 6th May 1750 |
After her physical relationship with the king came to an end around 1750, Madame de Pompadour was given this apartment on the ground floor. While the size was not a downgrade from her attic apartment, it certainly gave a clear signal. The attic apartment was intimate and could be reached by a staircase to which the king alone had access. Thus, it was suitable for a couple. In contrast, the apartment on the ground floor was not connected directly to the king's apartment in quite the same discreet way. Yet the magnificence of the apartment alone showed that the bourgeoisie had not lost her influence over the king - for instance, she still had direct access to him through a private, spiral staircase.
The apartment certainly did not come easily into being. The apartment had briefly been given to Madame Louise Élisabeth for the preparation for her marriage to the Spanish Infante. This meant that the Penthièvre-couple as well as the Comtesse de Toulouse had been temporarily moved. It was then suggested by Pompadour that rather than having the trio move back into their apartments, a new plan was to be made which made room for her. Besides uprooting the Duc and Duchesse de Penthièvre, the original plans suggested by Madame de Pompadour would have encroached a good deal further on Mesdames' apartments. As could be expected, Mesdames were furious at having to make way for their father's low-born mistress. Eventually, a compromise was reached which resulted in the plan above.
 |
| Madame de Pompadour |
In order to achieve the plan several altercations would have to be made. Walls went up, walls went down - and plans had to be continuously changed. One of the most interesting aspects of the renovations was the rediscovery of the massive, octagonal bathtub of marble which had been a fixture of Louis XIV's apartment when he shared it with Madame de Montespan. Apparently, the interior was adorned with wooden panels decorated by Verbeckt. The long corridor running all the way down along the apartment had several alcoves which were used as wardrobes and utility closets. Finally, a heater was installed to combat the utter lack of insulation.
This spacious apartment overlooked the parterre du Nord; it had previously been inhabited by the Duc and Duchesse de Penthièvre and was located immediately beneath the Salons of Diana, Venus and Mars. The celebrated architect Blondel gave a description of the marquise's apartment in the mid-1750's. He willingly admitted that it was fitted with every possible convenience (including a separate bathroom and chaise percée) and had been decorated with great taste.
Yet, Blondel argued that despite its convenience and spacious rooms, the apartment was not particularly desirable. For one, the humidity of the numerous fountains in the gardens created a very uncomfortable air and the sun never seemed to fully illuminate the apartment.
Still, few could argue that the owner had taste. It was here that the king's mistress would illustrate rococo in its most delicate manner. Exquisitely carved wooden furniture, flowers of coloured porcelain, elaborate dog houses, vases from Sèvres and delicate boiserie in the most brilliant colours; it was amongst these treasures that Jeanne received both ambassadors and courtiers - and the king.
It was in this very apartment that Madame de Pompadour would die in 1764.

No comments:
Post a Comment